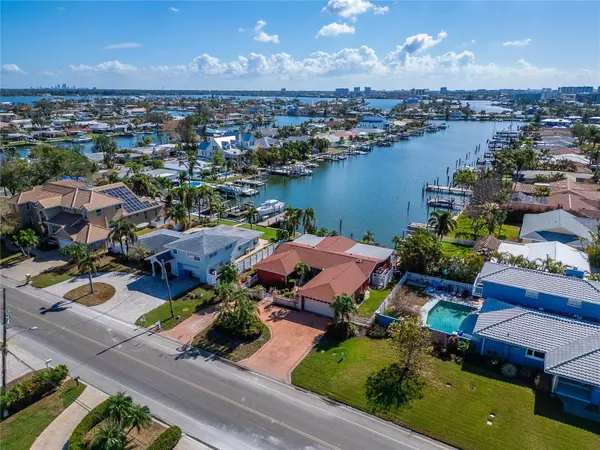
425 CAPRI BLVD Treasure Island, FL 33706
3 Beds
2 Baths
2,337 SqFt
UPDATED:
11/22/2024 08:42 PM
Key Details
Property Type Single Family Home
Sub Type Single Family Residence
Listing Status Active
Purchase Type For Sale
Square Footage 2,337 sqft
Price per Sqft $492
Subdivision Capri Isle Sub
MLS Listing ID TB8322477
Bedrooms 3
Full Baths 2
HOA Y/N No
Originating Board Stellar MLS
Year Built 1964
Annual Tax Amount $5,930
Lot Size 10,018 Sqft
Acres 0.23
Lot Dimensions 83x120
Property Description
Location
State FL
County Pinellas
Community Capri Isle Sub
Zoning RES
Interior
Interior Features Ceiling Fans(s), Open Floorplan, Primary Bedroom Main Floor, Skylight(s)
Heating None
Cooling None
Flooring Ceramic Tile, Terrazzo
Furnishings Unfurnished
Fireplace false
Appliance None
Laundry Inside
Exterior
Exterior Feature Courtyard, Irrigation System, Sliding Doors, Sprinkler Metered
Parking Features Circular Driveway, Driveway, Oversized
Garage Spaces 2.0
Fence Fenced, Vinyl
Pool Fiberglass, Heated, In Ground
Community Features Dog Park, Irrigation-Reclaimed Water, Park, Playground, Sidewalks, Tennis Courts
Utilities Available Public, Sprinkler Meter
Waterfront Description Canal - Saltwater
View Y/N Yes
Water Access Yes
Water Access Desc Canal - Saltwater
View Water
Roof Type Shingle
Porch Patio
Attached Garage true
Garage true
Private Pool Yes
Building
Lot Description Flood Insurance Required, FloodZone, City Limits, Paved
Story 1
Entry Level One
Foundation Slab
Lot Size Range 0 to less than 1/4
Sewer Public Sewer
Water Public
Architectural Style Ranch
Structure Type Block,Stucco
New Construction false
Schools
Elementary Schools Azalea Elementary-Pn
Middle Schools Azalea Middle-Pn
High Schools Boca Ciega High-Pn
Others
Senior Community No
Ownership Fee Simple
Acceptable Financing Cash
Listing Terms Cash
Special Listing Condition None






